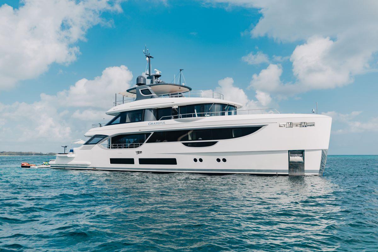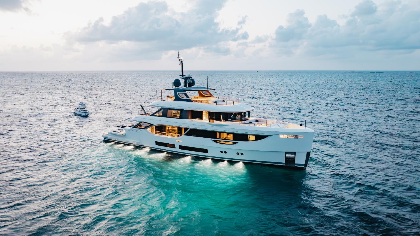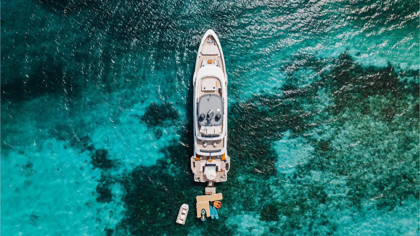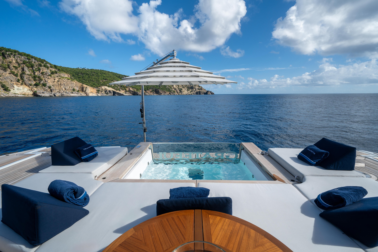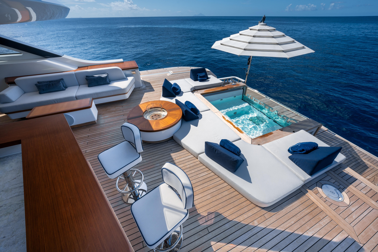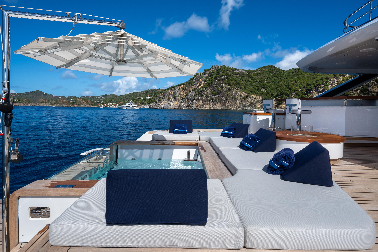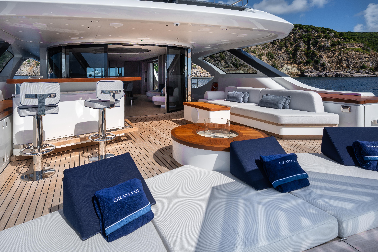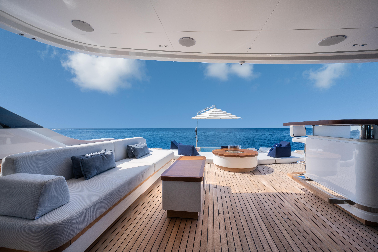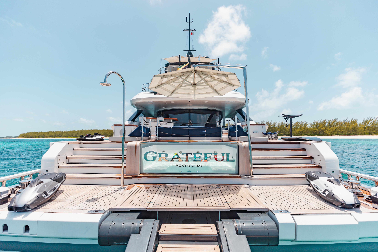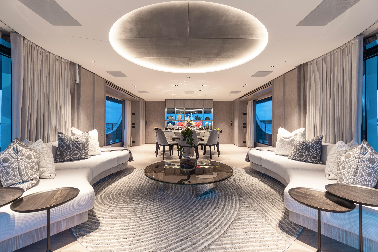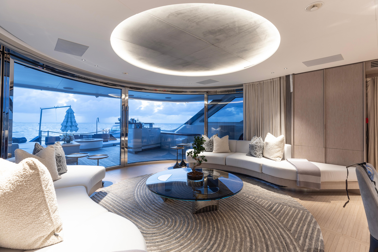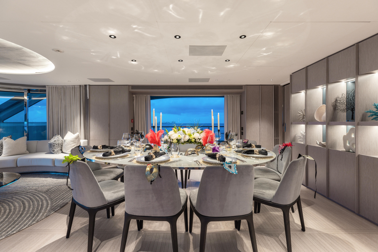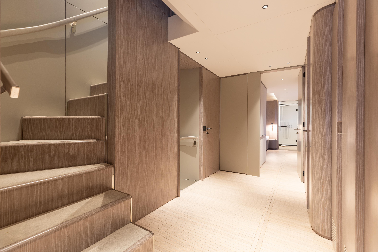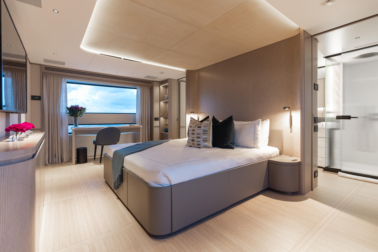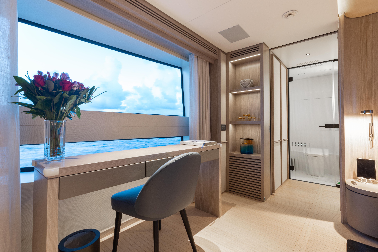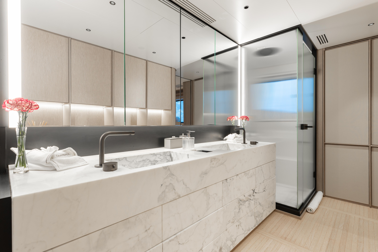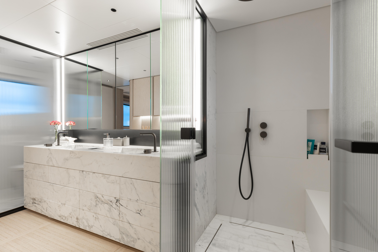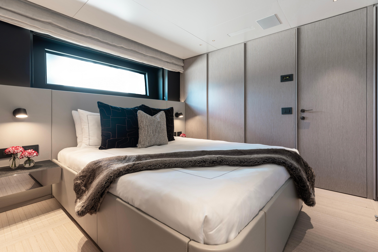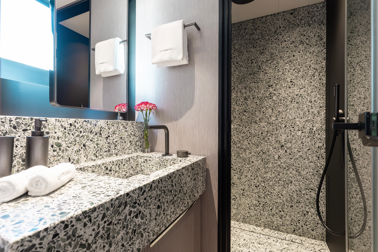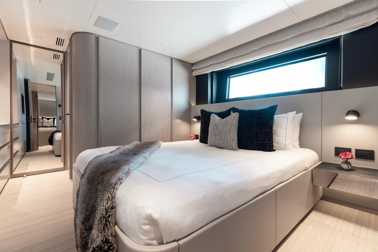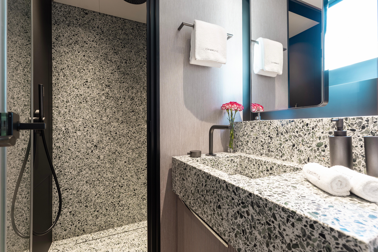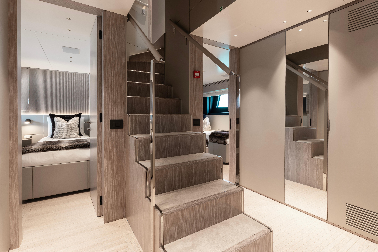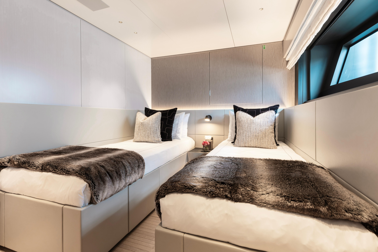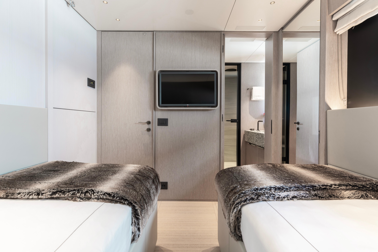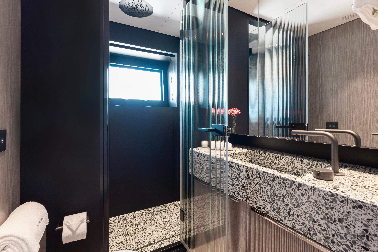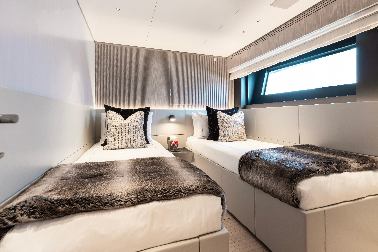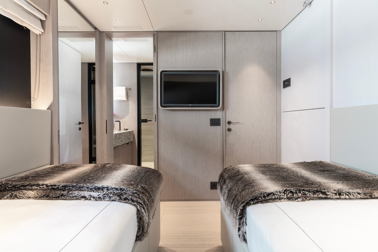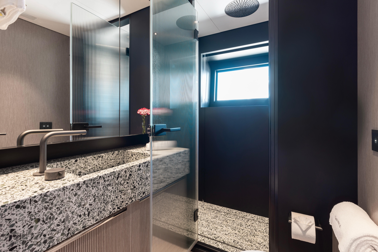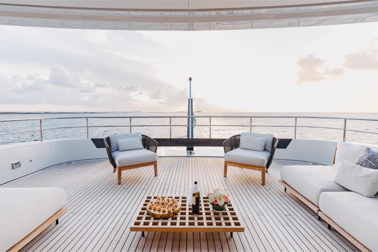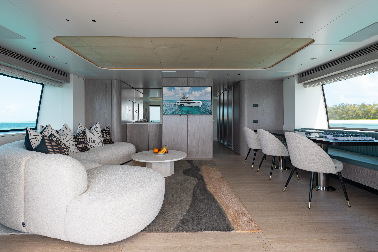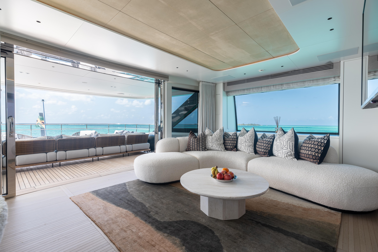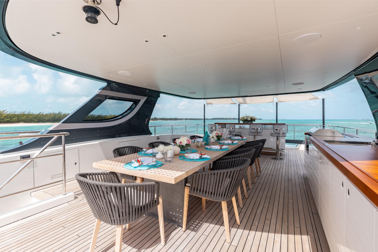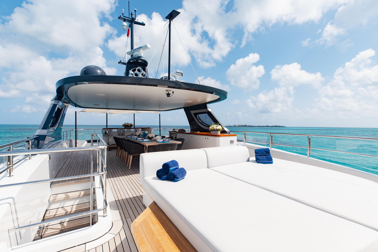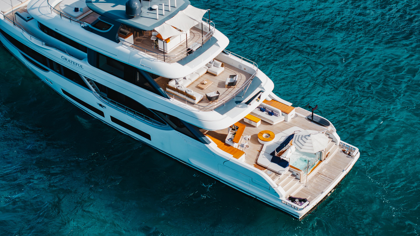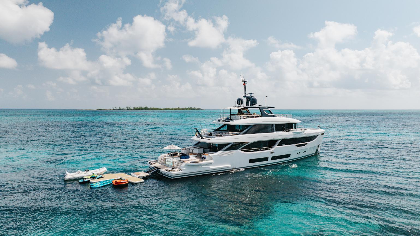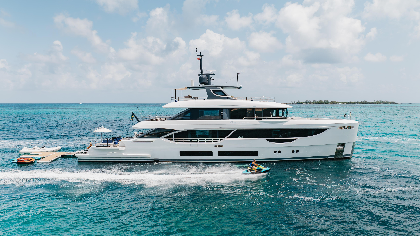GRATEFUL Benetti Yacht for Sale
This 112' (34.36m) Benetti Oasis, unveiled in early 2023, combines the largest gross tonnage in its class with €2,000,000 EUR in upgrades. With only 1100 hours of use, GRATEFUL masterfully blends functionality and elegance with its open-concept interior and sleek exterior, offering panoramic views and seamless space transitions.
Part of Benetti’s renowned Oasis line, GRATEFUL features luxurious amenities such as drop-down balconies, full-service bars on the main deck and sundeck, and sunbathing areas on the bow and stern. The sundeck includes a 10-seater dining table perfect for entertaining, while the aft deck provides a stylish relaxation area with a glass-backed infinity pool, sunpads, and a generous 76-square-meter space.
Accommodating up to 10 guests in 5 cabins, including a main deck master suite, two double cabins, and two twin cabins, GRATEFUL also has quarters for 7 crew members. Notable features include a luxurious infinity pool, a transformer for easy boarding, and an open-plan design that seamlessly integrates the interior and exterior spaces, complemented by a side-loading tender garage.
**Accommodations**
**ACCOMMODATIONS**
There are a total of five guest cabins including the main deck full beam master cabin. The lower deck has four guest cabins with two full-size berths and two twin cabins, each with ensuite heads, all with showers.
**LOWER DECK**
Two aft guest cabins are full-size berths with ensuite heads with showers, two hanging closets, and 32" TVs. Forward lower deck cabins have twin berths, ensuite heads with showers, one hanging closet, and 28" TVs. All four cabins have oversized glass inserts in the hull offering expansive views.
**MAIN DECK**
The main deck is well thought out, being entirely on one level from the pool to the master cabin without any steps. On the port and starboard side of the pool are drop-down balconies making the views expansive and unobstructed. Moving forward from the pool, there is a custom bar to port with an ice maker and refrigerator; on the starboard side is a large day lounge. A custom fire pit was installed in front of the pool.
The main saloon is entered through large curved electric opening glass doors. In the saloon are two curved-shaped sofas, and forward of that is the dining area for ten guests. Windows in the dining area are floor to ceiling. Moving forward on the starboard side brings you to the main deck guest lobby with a day head on starboard. To port are stairs leading to the lower deck guest cabins and up to the bridge deck. Also in the lobby is a crew service door which leads to the galley and crew quarters. Forward beyond in the main deck lobby, you enter the master cabin. On the port side main deck, forward of the dining room, is the service pantry and galley. From the galley, there's access to the crew quarters and also the main deck foyer. A dumbwaiter in the pantry services the bridge deck and sundeck.
**OWNER’S STATEROOM**
Full beam on the main deck with extra large windows on both port and starboard sides. The port side has a makeup vanity. There is a large full beam head with his and hers washbasins and shower. The owner's cabin has been upgraded with parquet flooring.
**BRIDGE DECK**
The bridge deck is accessed by either port or starboard side main deck stairs or via the internal staircase. The aft outdoor section has teak covered decks, lounging space with a large sofa across the aft area. More than half the outdoor area is protected from the sun and elements. Moving forward, you pass through two large electric floor-to-ceiling glass sliding doors.
Entering the sky lounge, you will see the floors are upgraded with parquet flooring. To port is the L-shaped sofa; forward on the port side is a drinks refrigerator, wine cellar, and access to the dumbwaiter. In the center is an upgraded 55” TV. To starboard is a casual dining area/game/work table with seating. Moving forward along the starboard side is the foyer with stairs leading to the lower deck. On the forward end of the foyer is a bridge deck day head. The foyer also gives access to the Captain’s cabin. The Captain’s cabin on the bridge deck offers a single berth, full ensuite head, and hanging locker. The bridge offers a work desk on the starboard side and a large sofa aft of the helm. A door on the port side gives access to the Portuguese bridge.
There are exterior docking wing stations on both the port and starboard sides of the bridge. Going outside from the bridge to the bow, there is sofa seating in front of the bridge with a cocktail table, and further forward is a large sunbathing pad to accommodate four people.
**SUN DECK**
The sundeck is accessed from the starboard side bridge deck. Forward is a large sun pad; center and under the hardtop is the dining table for ten people. The port side has a buffet with a BBQ grill, sink, and access to the dumbwaiter. The aft area features a full-service bar with an ice maker, drinks fridge, sink, and three bar stools. This area has removable sail sunshades above.
**CREW ACCOMMODATIONS**
The crew area is accessed from the main deck galley, down a set of stairs going forward. Crew accommodations are forward of the lower guest cabins. At the bottom of the stairs on the port side is the crew dining area with a 32” TV and two sets of washers and dryers. To starboard, across from the crew dining area, is a twin crew cabin with an ensuite head. Forward are two more twin crew cabins on port and starboard, each with ensuite heads.
Specifications
Accommodations
